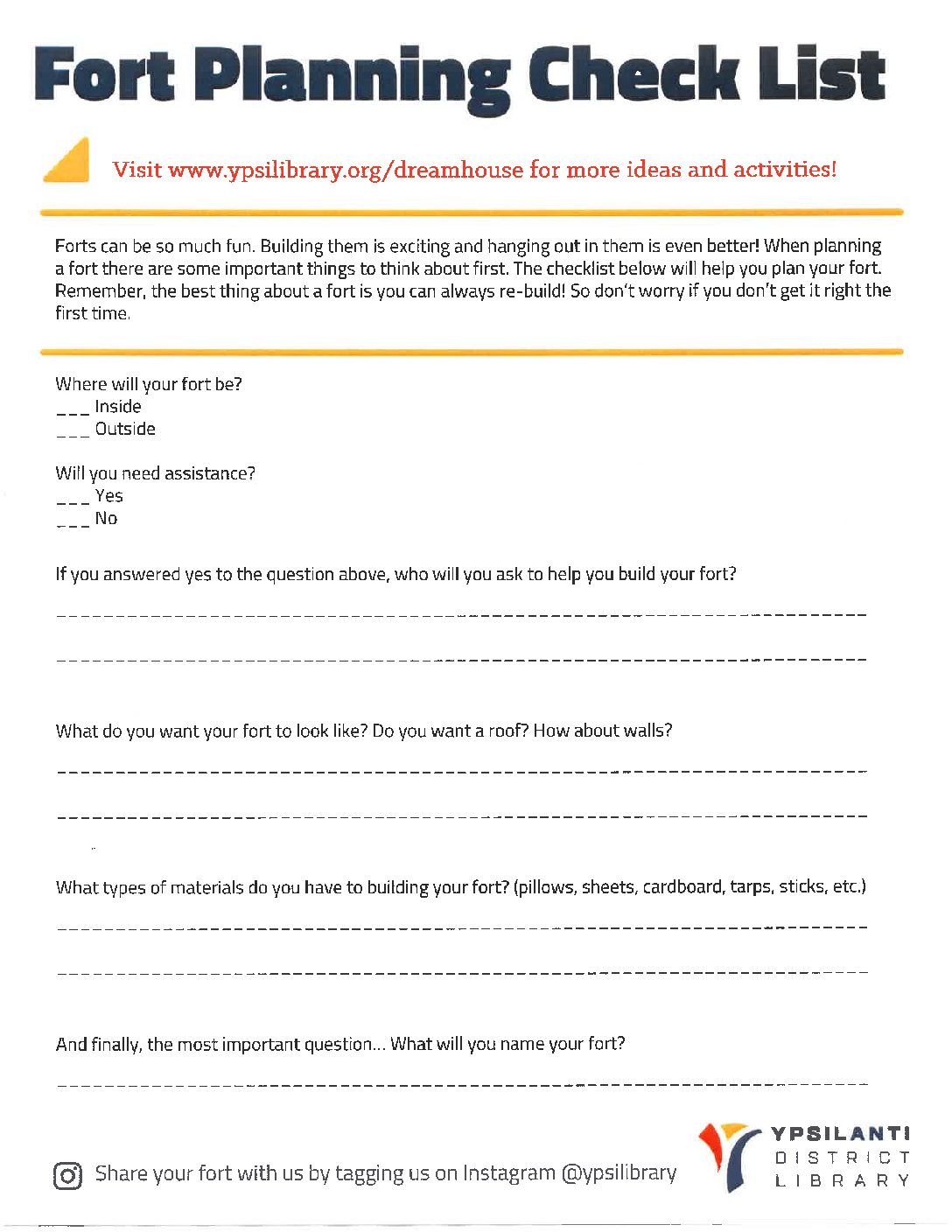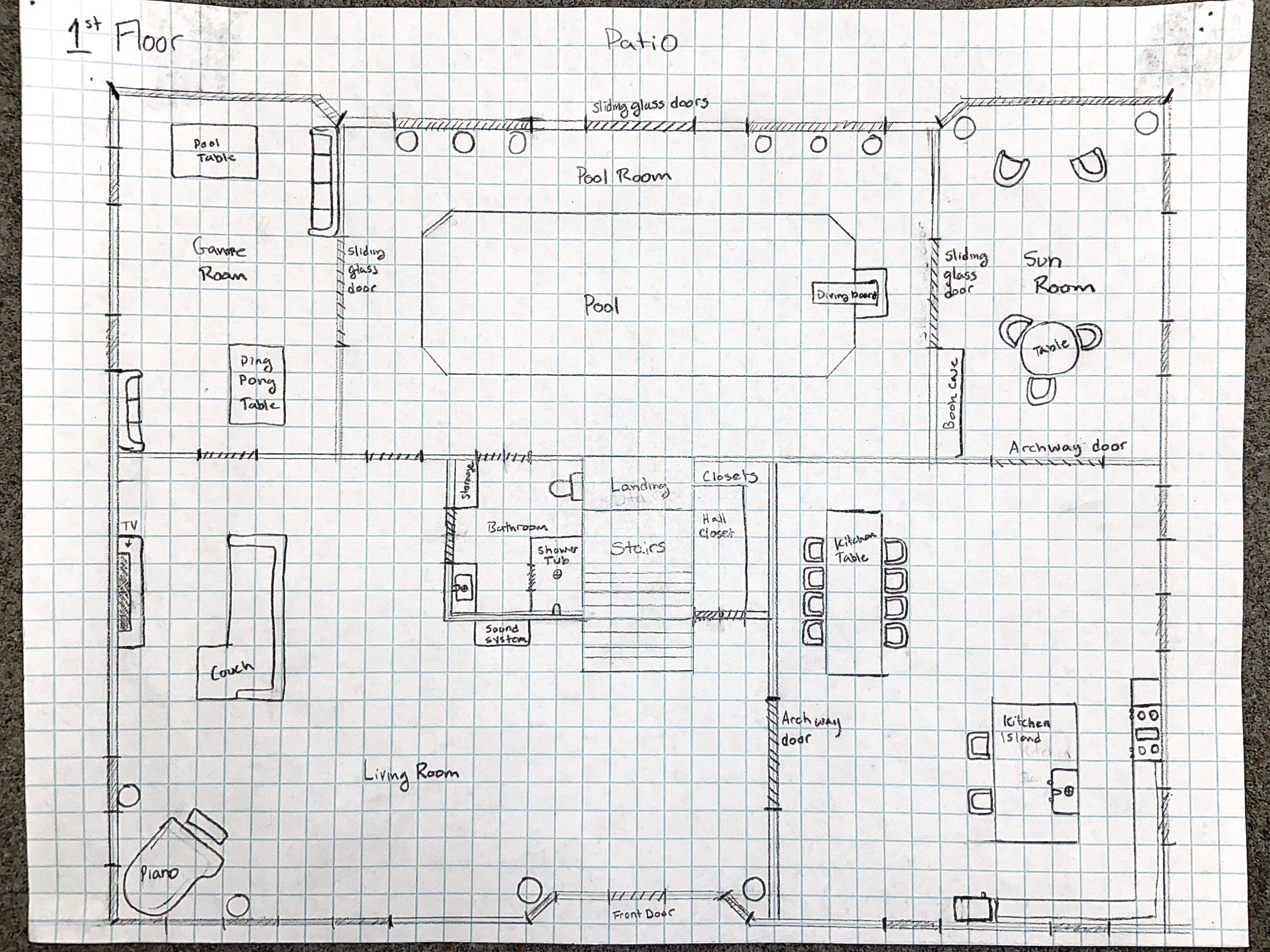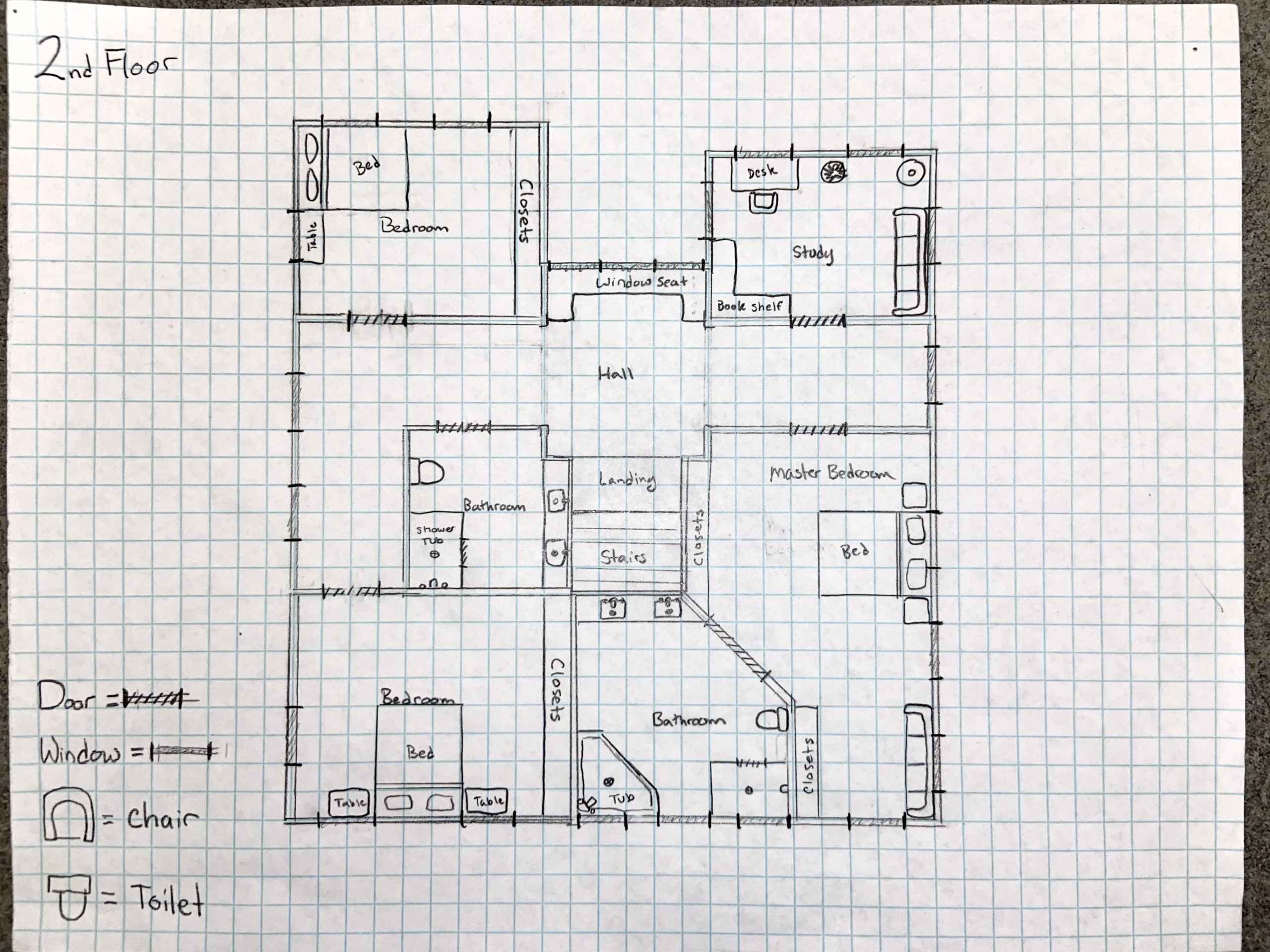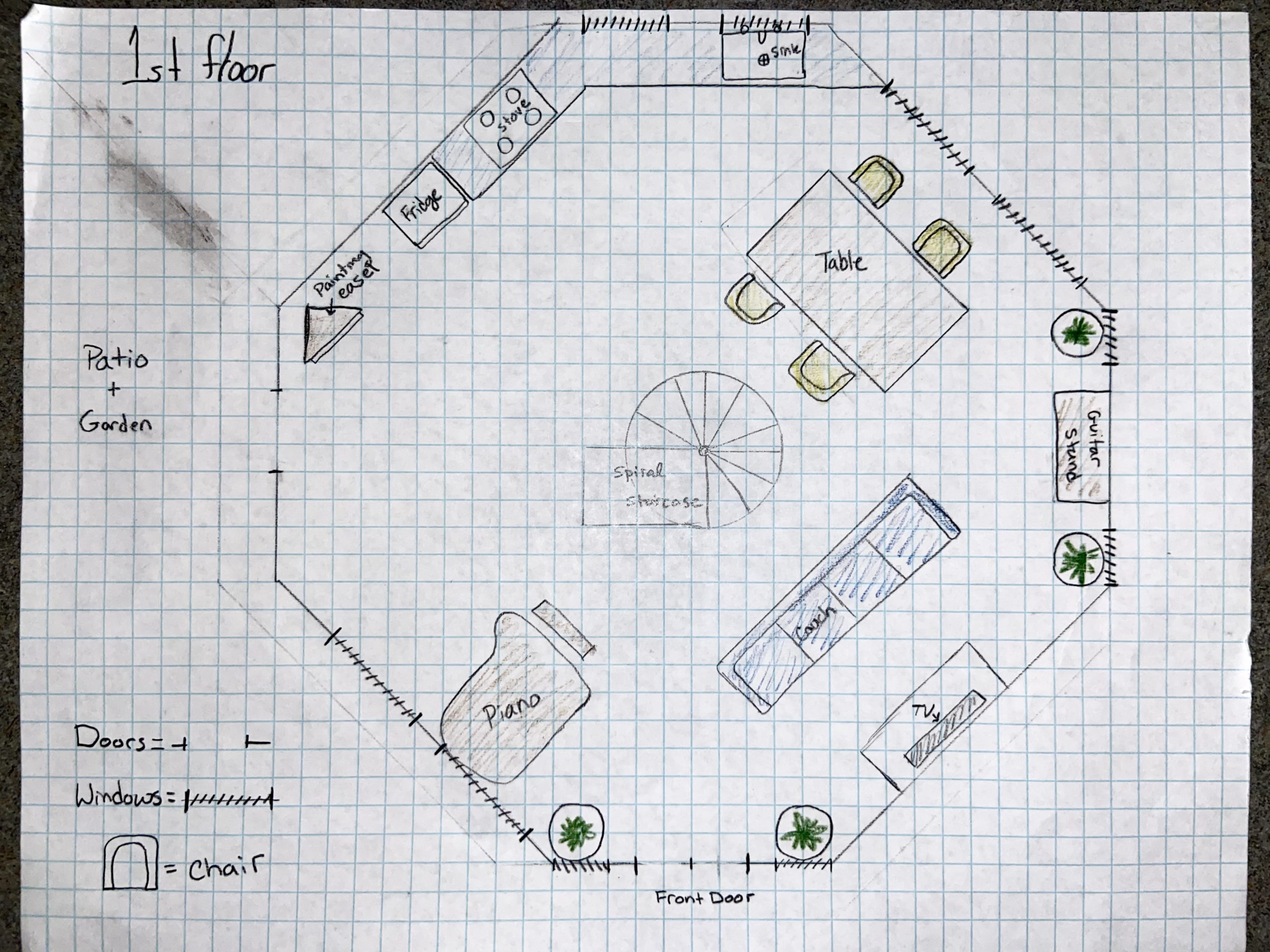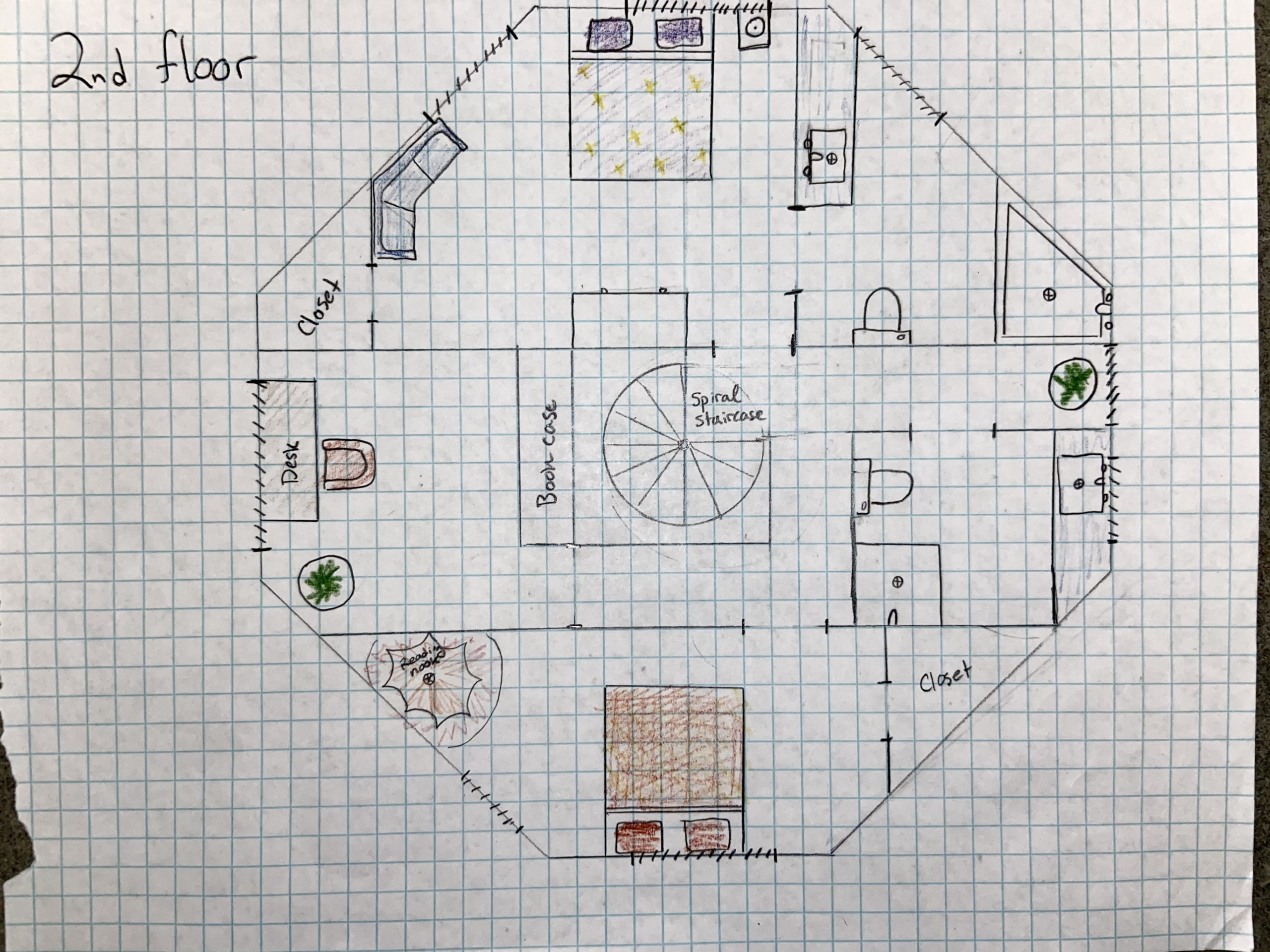Imagine building your own house. What would it look like on the inside? Where would your bedroom be? What would it have inside it? Those are things you have to think about when you are designing a floor plan for a home. A floor plan is a bird’s eye view (a view from above) of a house. It lets you plan out where all the rooms will be, and what each room will have inside it.
Have an idea? Now let’s put it down on paper! All you need is some paper (graph paper works really well) and a pencil with an eraser. Having a ruler will also help with drawing straight lines. You can make your floor plan as simple or as complex as you like.
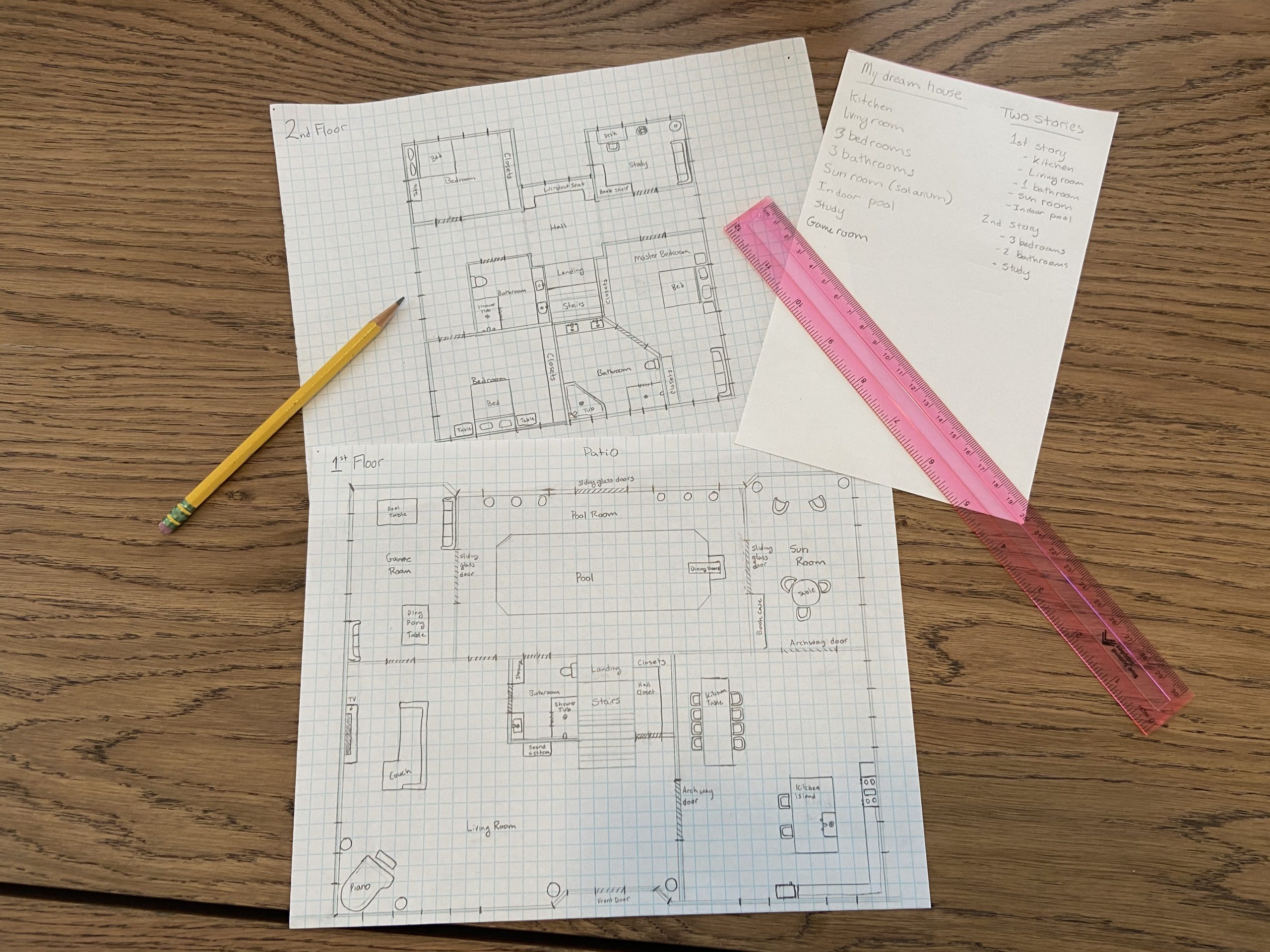
DESIGNING A FLOOR PLAN FOR YOUR DREAM HOUSE
Before you begin drawing your floor plan there are some key elements to think about. What you want in a dream home? Making a list of the rooms you want is a great place to start. Other things that you should consider include:
- How many floors your house will be
- What floor each room will be on.
- Where the front door will be.
- Where all the interior (inside) doors will be located.
One way to start planning is to write out a list of the rooms you want inside your house, and then decide what floor each room will be on. Looking at pictures of other houses or rooms you like online or in magazines, or walking around your own house, can also be a great ways to get ideas. It is your imaginary floor plan, so your imagination is the limit!
The Library Kit
Our kit come with graph paper, a pencil with eraser, and a ruler, along with some instructions on how to get started.
Floorplans will often use a collection of symbols to show what is in the plan. For example, a bed will often be represented by a simple bed drawing and a spiral staircase by a circle with lines representing stairs. If you would like see an example of different types of floor plan symbols check out this link.
Write A Letter To The Builders Of Your Dream Home
Why not get your thoughts in order before you start your floor plan with this writing activity from YpsiWrites. What does your dream home look like? Maybe the floors are made from trampolines. Maybe there’s a soft-serve ice cream machine in the kitchen. Maybe there are enough rooms for your aunts, uncles, cousins, grandparents, and friends to all live together. Maybe your dream home is in a treehouse. If you can dream it, you can have it!
Write a letter to the builders of your dream home, introducing yourself and explaining your ideas. The builders will need to gather all your ideas before they get started, so make sure you include lots of details about what you’d like your dream house to look like. Where will this house be located? How many people will live in your dream house with you? What are the most important parts of the house?
You can include pictures for inspiration. Don’t forget to tell the builders your favorite colors, so they know what shade to paint the walls! Remember: A good letter should include a greeting (such as “Dear Builders”), an introduction (“My name is…”), and a closing (such as “Your friend, Anna”). Happy writing!
Designing In Real Life Spaces: Build A Fort
Designing imaginary homes can be really fun. But we can also design real physical spaces. Why not design and build a real life fort? Forts can be built inside or outside, and they can be built out of many types of materials. It can be easy if you gather the right materials and make a good plan. Remember, the best thing about a fort is you can always re-build! So don’t worry if you don’t get it right the first time.
To help plan your fort we created a fort design checklist. If you would like to print it out click on the checklist shown on the right.
Need more fort building ideas?
Check out this one on inside fort building.
Move & Learn: DIY STEM Forts!
Or this one on building an outside stick fort.
How to Build a Stick Fort
Floor Plan Examples
We drew out two example floor plans as examples. Sometimes it helps to be able to see how someone else drew a floor plan. There are also many wonderful examples online. Click on any of the images below to enlarge.
Large House Floor Plan
The larger floorplan has two stories and lots of rooms. It also shows the double line used in professional floor plans to represent walls.
Smaller House Floor Plan
The smaller floor plan has two stories but only a few rooms. It is drawn more simply, with only one line for walls. Color has been added in some areas. Adding color to your floor plan is a great way to make it even more personal.



